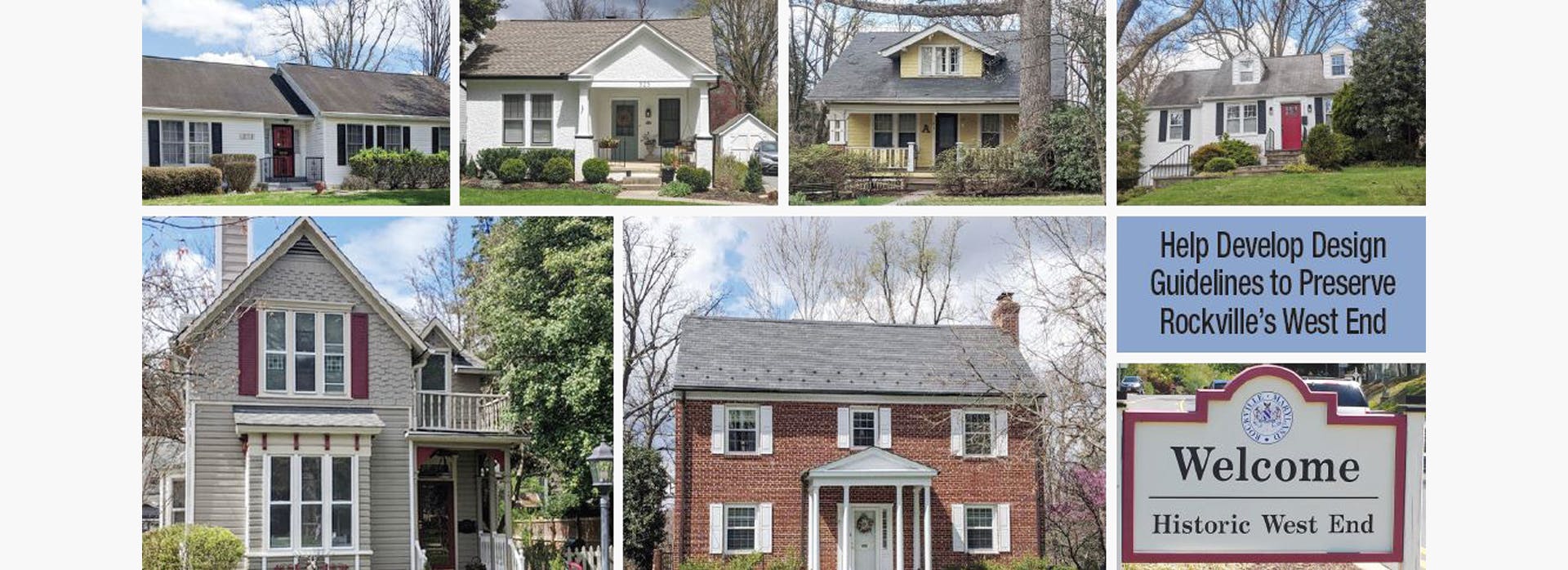West End Design Guidelines
Project Update:
Thank you to everyone who provided feedback on the first draft of the design guidelines.
Based on recent feedback by West End residents, staff will not move forward with the first draft of the design guidelines, and has removed them from this website.
The next public meeting in January has been postponed. The City will develop an updated process and will inform you of future opportunities for public engagement.
Over the past decade, older neighborhoods in the City of Rockville have experienced development pressure to tear down existing, often potentially historic homes and rebuild new ones. Some of the new homes were designed to provide architectural diversity while acknowledging and being compatible with existing homes and neighborhoods. However, other homes were built that were incompatible due to design features. During the long process resulting in the new Rockville 2040 Comprehensive Plan, adopted last year, many residents expressed concern about how the scale and proportion of some new residential development impacted these older neighborhoods along with other related issues such as loss of trees and changes to stormwater runoff.
Following the success of the Design Guidelines Process in East Rockville, in 2021, the City of Rockville Department of Community Planning and Development Services (CPDS) began a project to develop residential design standards and guidelines for new construction and additions to existing single-family detached homes in the West End and Lincoln Park neighborhoods to address residents’ concerns. CPDS is partnering with West End residents, property owners, West End Citizen's Association and a design consultant in this effort. The intent of this project is to promote complementary and context-sensitive development between new and existing structures while also allowing for creative design of residential properties in the West End.
This project has been funded by the Mayor and Council who will not consider whether or not to adopt design standards and guidelines until after a significant community input process. The intent of standards and guidelines is to have NEW homes and additions maintain the quality and defining characteristics of the existing neighborhood while also promoting diversity in housing styles. Design standards and guidelines WOULD NOT prevent an owner from exercising their rights to expand their home, use and enjoy their property. They would also provide for flexibility by allowing variations of the standards if the overall intent is met. These standards and guidelines, if adopted, would ensure that all new construction and additions achieve a minimum quality of design. They would only apply to the construction of new homes and additions to existing homes.

